View 32 - Apartment Living in Phoenix, AZ
About
Office Hours
Monday through Friday: 9:00AM to 6:00PM. Saturday: 10:00AM to 5:00PM. Sunday: Closed.
At View 32, we pride ourselves on creating modern, inviting apartment interiors that are sure to make you feel right at home. From our gorgeous quartz countertops to our sleek stainless steel GE appliances, every detail has been carefully selected to create a space that is both functional and stylish. But what truly sets us apart are the stunning mountain views that you'll be able to enjoy from the comfort of your own home.
Of course, we know that apartment living is about more than just your apartment. That's why we offer a wide range of amenities that are designed to make your life easier and more enjoyable. From our fenced bark park to our clubhouse and game area, there's always something to do here at View 32. When it's time to relax, you can take a dip in our refreshing pool or work up a sweat in our two-story fitness center.
But don't just take our word for it - come see for yourself what makes View 32 such a special place to call home. With a location that's just seconds away from some of the best restaurants, shops, and gyms in the area, you're sure to love everything that this vibrant community has to offer. So why wait? Join our tight-knit community today and start living your best life at View 32!
Specials
Up To 8 WEEKS FREE!
Valid 2025-11-13 to 2026-01-31
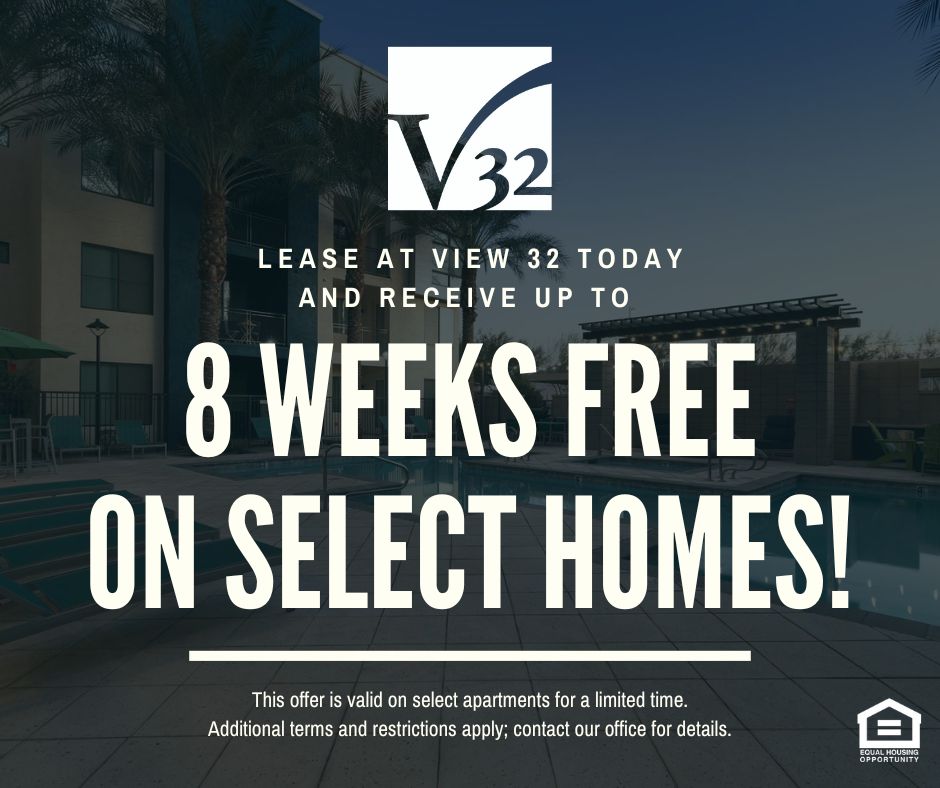
Apply to View 32 today and receive up to 8 WEEKS FREE on select apartments! Terms & restrictions apply - contact our friendly leasing team for details. Equal Housing Opportunity.
Floor Plans
0 Bedroom Floor Plan
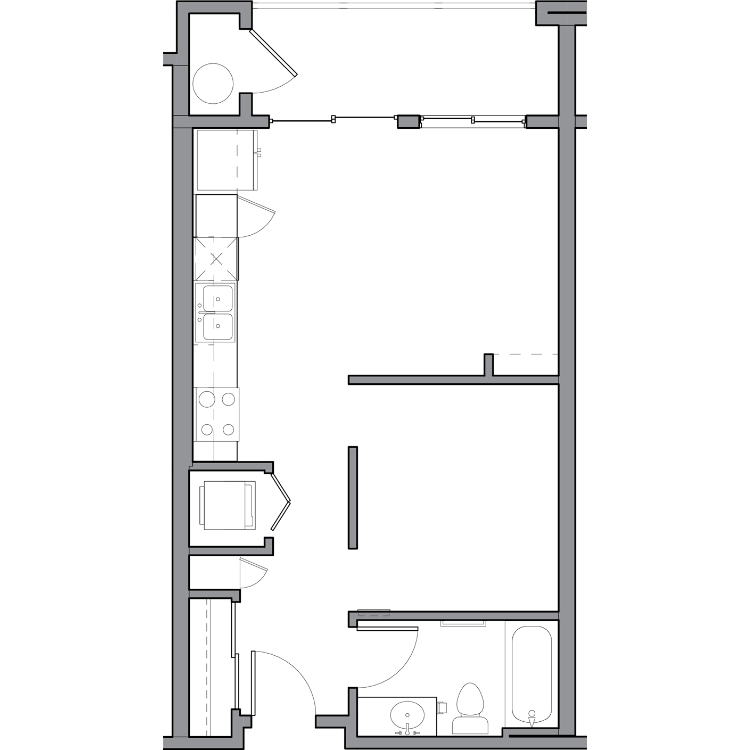
Echo
Details
- Beds: Studio
- Baths: 1
- Square Feet: 530
- Rent: $1250-$1379
- Deposit: $400
Floor Plan Amenities
- Studio, 1-, and 2-Bedroom Floor Plan Options
- Beautiful Mountain Views
- Patio
- Balcony
- Large Closets
- Range
- Hardwood Flooring
- Ceiling Fan
- Disposal
- Microwave
- Dishwasher
- Refrigerator
- High Ceilings
- Heat
- Air Conditioning
- Additional Storage
- Washer/Dryer In Unit
- Cable
* In Select Apartments
1 Bedroom Floor Plan
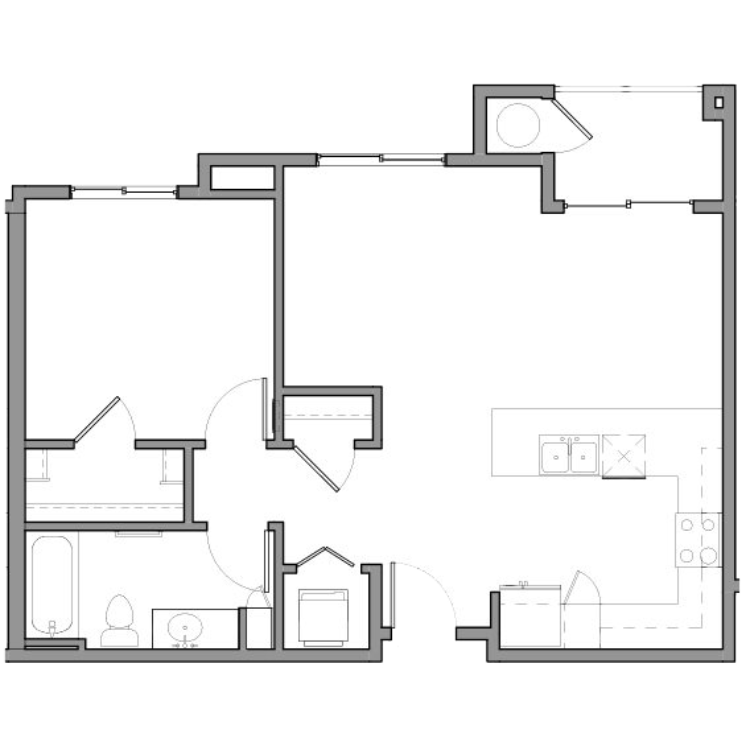
Hidden Valley
Details
- Beds: 1 Bedroom
- Baths: 1
- Square Feet: 737
- Rent: $1505
- Deposit: $500
Floor Plan Amenities
- Studio, 1-, and 2-Bedroom Floor Plan Options
- Beautiful Mountain Views
- Patio
- Balcony
- Large Closets
- Range
- Hardwood Flooring
- Ceiling Fan
- Disposal
- Microwave
- Dishwasher
- Refrigerator
- High Ceilings
- Heat
- Air Conditioning
- Additional Storage
- Washer/Dryer In Unit
- Cable
* In Select Apartments
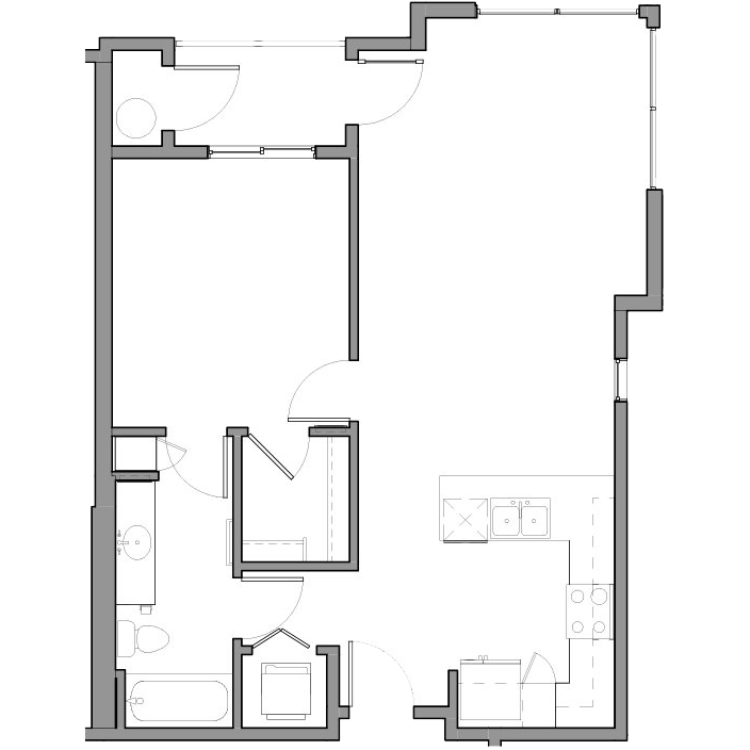
Picketpost
Details
- Beds: 1 Bedroom
- Baths: 1
- Square Feet: 715
- Rent: $1450
- Deposit: $500
Floor Plan Amenities
- Studio, 1-, and 2-Bedroom Floor Plan Options
- Beautiful Mountain Views
- Patio
- Balcony
- Large Closets
- Range
- Hardwood Flooring
- Ceiling Fan
- Disposal
- Microwave
- Dishwasher
- Refrigerator
- High Ceilings
- Heat
- Air Conditioning
- Additional Storage
- Washer/Dryer In Unit
- Cable
* In Select Apartments
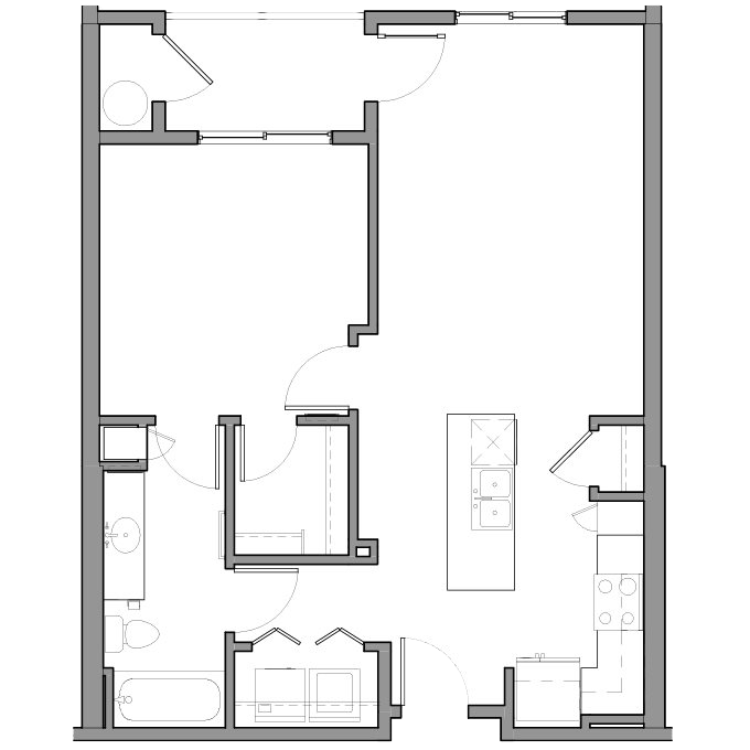
Reavis
Details
- Beds: 1 Bedroom
- Baths: 1
- Square Feet: 742-781
- Rent: $1520-$1635
- Deposit: $500
Floor Plan Amenities
- Studio, 1-, and 2-Bedroom Floor Plan Options
- Beautiful Mountain Views
- Patio
- Balcony
- Large Closets
- Range
- Hardwood Flooring
- Ceiling Fan
- Disposal
- Microwave
- Dishwasher
- Refrigerator
- High Ceilings
- Heat
- Air Conditioning
- Additional Storage
- Washer/Dryer In Unit
- Cable
* In Select Apartments
2 Bedroom Floor Plan
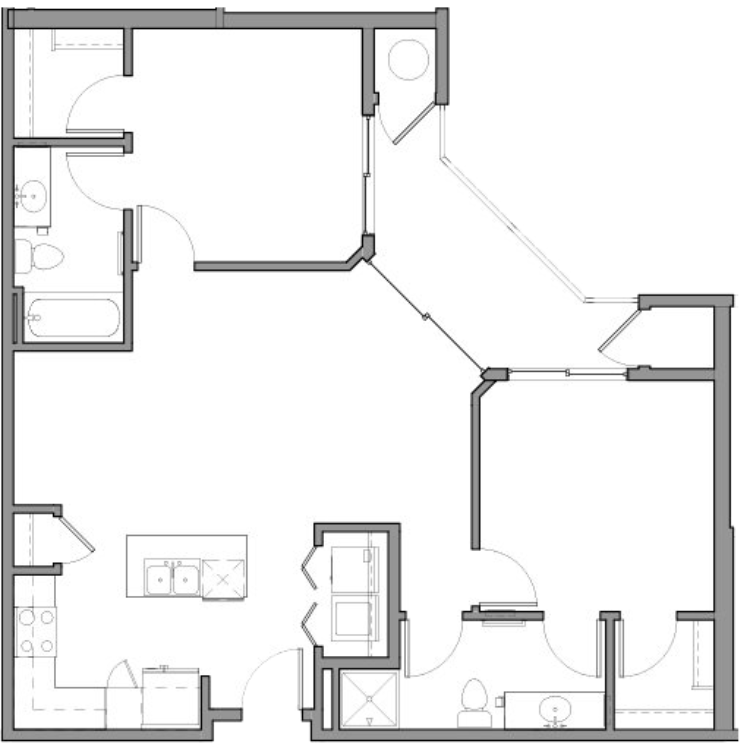
Camelback
Details
- Beds: 2 Bedrooms
- Baths: 2
- Square Feet: 984
- Rent: Call for details.
- Deposit: $600
Floor Plan Amenities
- Studio, 1-, and 2-Bedroom Floor Plan Options
- Beautiful Mountain Views
- Patio
- Balcony
- Large Closets
- Range
- Hardwood Flooring
- Ceiling Fan
- Disposal
- Microwave
- Dishwasher
- Refrigerator
- High Ceilings
- Heat
- Air Conditioning
- Additional Storage
- Washer/Dryer In Unit
- Cable
* In Select Apartments
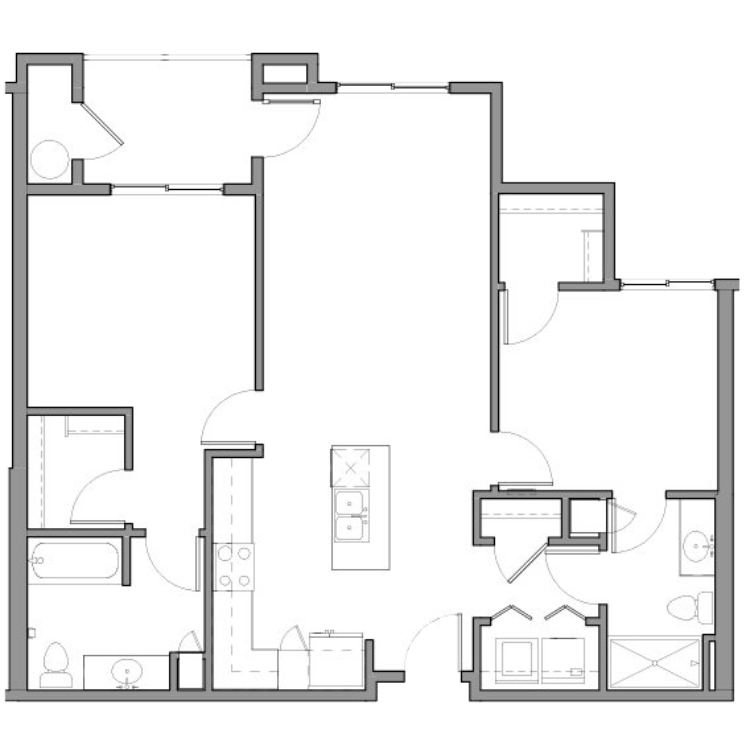
Peralta
Details
- Beds: 2 Bedrooms
- Baths: 2
- Square Feet: 1045
- Rent: $1885
- Deposit: $600
Floor Plan Amenities
- Studio, 1-, and 2-Bedroom Floor Plan Options
- Beautiful Mountain Views
- Patio
- Balcony
- Large Closets
- Range
- Hardwood Flooring
- Ceiling Fan
- Disposal
- Microwave
- Dishwasher
- Refrigerator
- High Ceilings
- Heat
- Air Conditioning
- Additional Storage
- Washer/Dryer In Unit
- Cable
* In Select Apartments
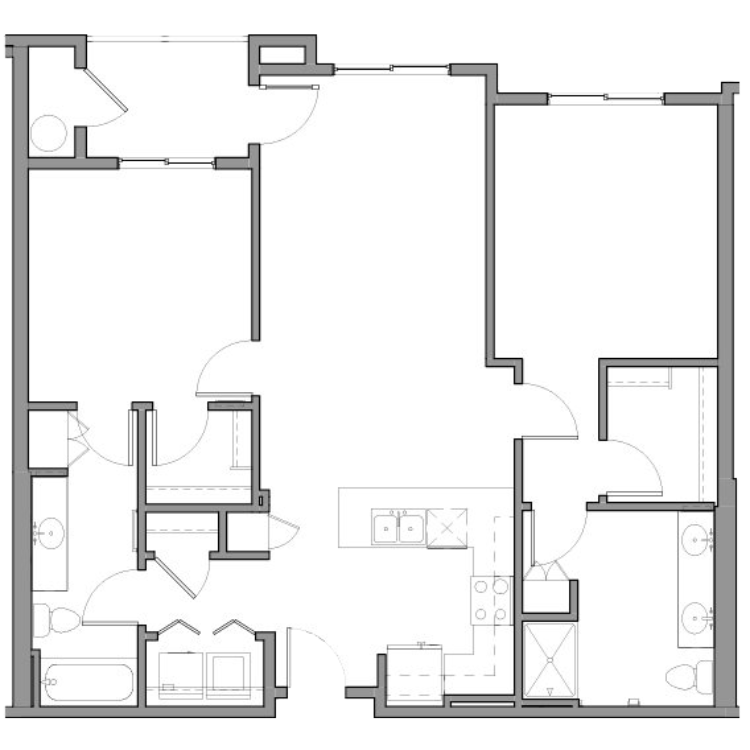
Piestewa
Details
- Beds: 2 Bedrooms
- Baths: 2
- Square Feet: 1119
- Rent: Call for details.
- Deposit: $600
Floor Plan Amenities
- Studio, 1-, and 2-Bedroom Floor Plan Options
- Beautiful Mountain Views
- Patio
- Balcony
- Large Closets
- Range
- Hardwood Flooring
- Ceiling Fan
- Disposal
- Microwave
- Dishwasher
- Refrigerator
- High Ceilings
- Heat
- Air Conditioning
- Additional Storage
- Washer/Dryer In Unit
- Cable
* In Select Apartments
Disclaimer: All square foot measurements are approximate. Prices, availability, and interior specifications may vary and are subject to change.
Show Unit Location
Select a floor plan or bedroom count to view those units on the overhead view on the site map. If you need assistance finding a unit in a specific location please call us at 602-932-3372 TTY: 711.
Amenities
Explore what your community has to offer
Community Amenities
- Gated Community
- Controlled Community Access
- Covered Parking
- Elevators
- Two-Story Fitness Center
- Free Weights & Cardio Machines
- Resort-Style Pool
- Therapeutic Spa
- Relaxing Sundeck with a View
- Gas BBQ Grills
- Resident Clubhouse with Billiards
- TV Lounge
- Package Lockers
- Refrigerated Package Lockers
- Business Center
- High Speed Internet Available
- Bark Park
- Pet Washing Station
- On-Site Management
- On-Site Maintenance
Apartment Features
- Studio, 1-, and 2-Bedroom Floor Plan Options
- Beautiful Mountain Views
- Patio*
- Balcony*
- Breakfast Bar*
- Spacious Closets*
- Range
- Hardwood Flooring
- Ceiling Fan
- Disposal
- Microwave
- Dishwasher
- Refrigerator
- High Ceilings
- Heat
- Air Conditioning
- Outdoor Storage*
- Courtyard or Pool Views*
- Washer/Dryer In Unit
- Cable
* In Select Apartments
Pet Policy
At View 32, we know that the path to your heart is marked with paw prints and that the best part of your day is coming home to a wagging tail. It's just not home without them, so bring them to your new home at View 32! Pet Information for View 32: Pet Deposit: $0 Pet Fee: $300.00 for first pet, $500.00 for second Maximum Number of Pets: 2 Monthly Pet Rent: $30.00 Breed & Weight Restrictions: Pet must be under 85 pounds. Restricted Breeds: Akita, Cane Corso, Chow Chow, Doberman Pincher, Dalmatian, Dogo Argentino, German Shephard, Husky, Karelian Bear Dog, Malamute, Mastiff, Pit Bull, Presa Canario, Rottweiler, Staffordshire Terrier, Wolf Hybrid
Photos
Interiors
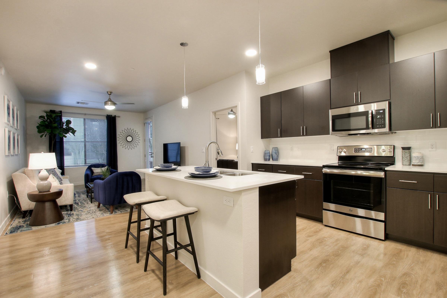
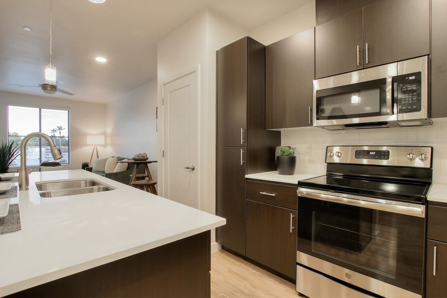
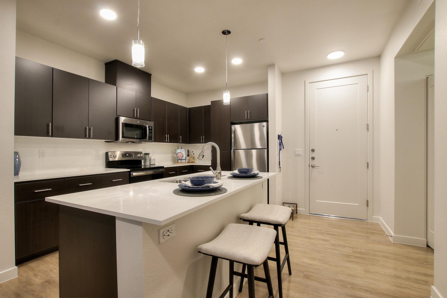
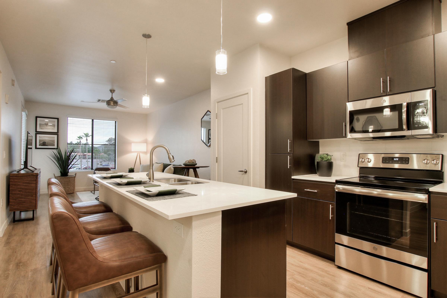
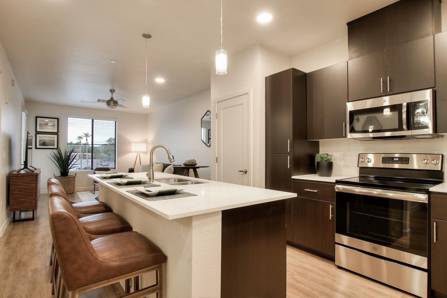
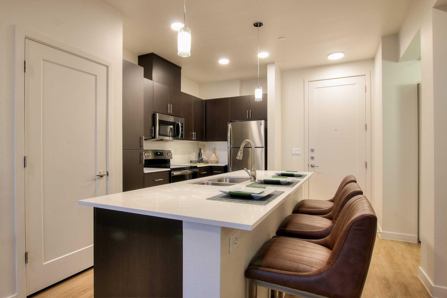
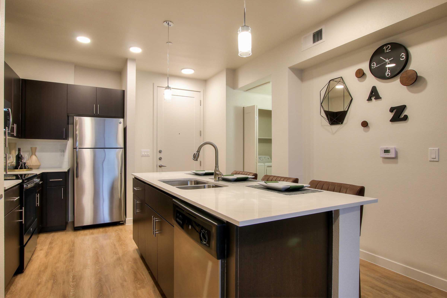
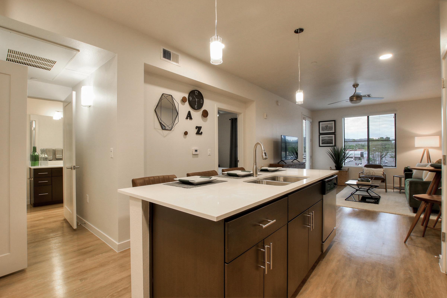
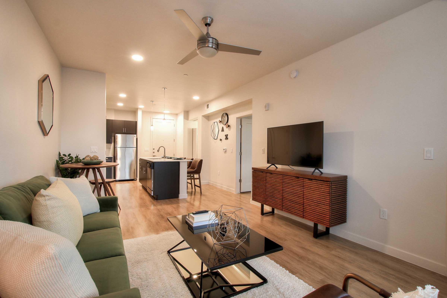
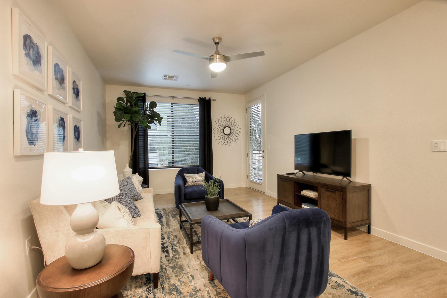
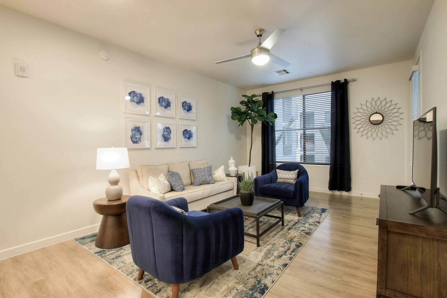
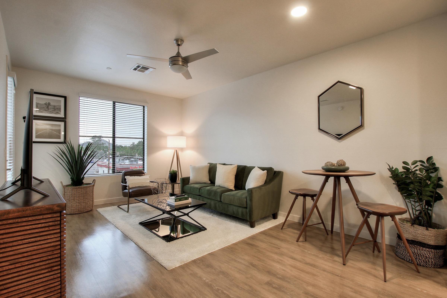
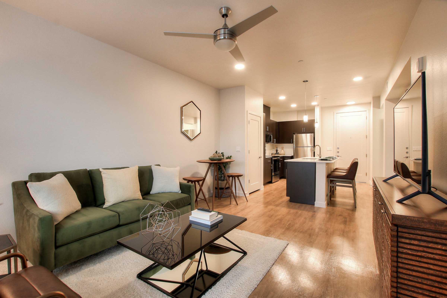
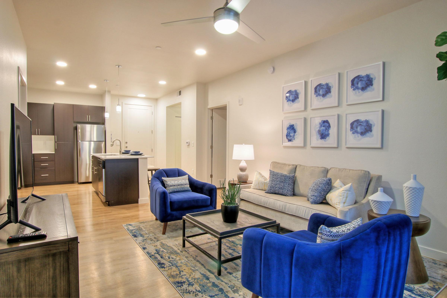
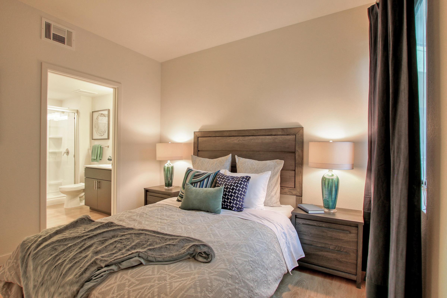
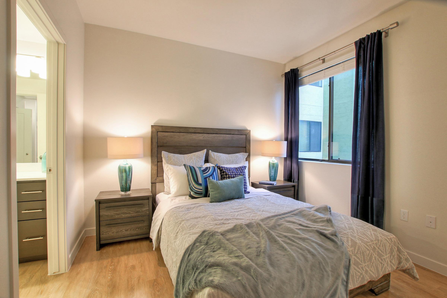
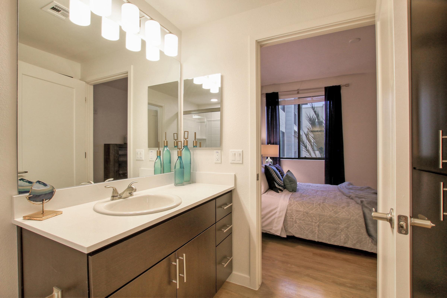
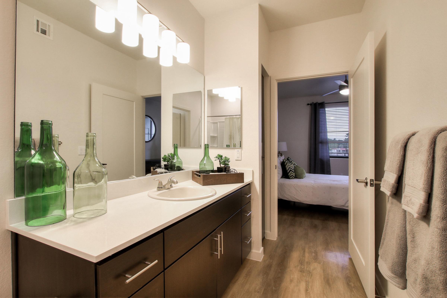
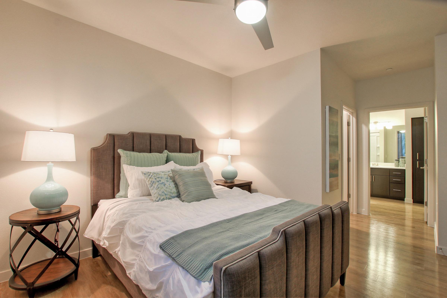
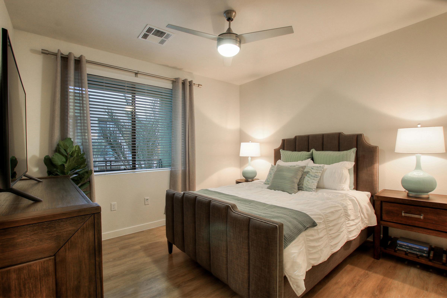
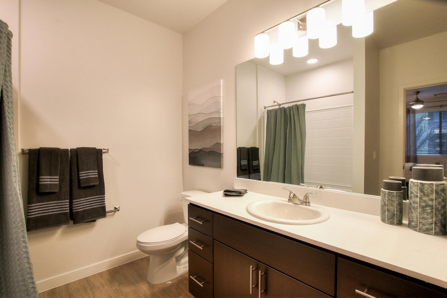
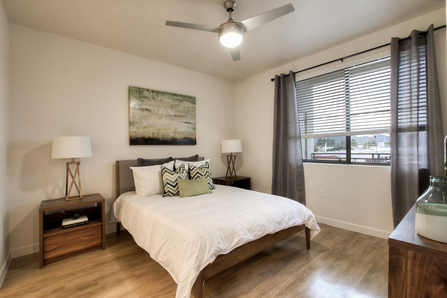
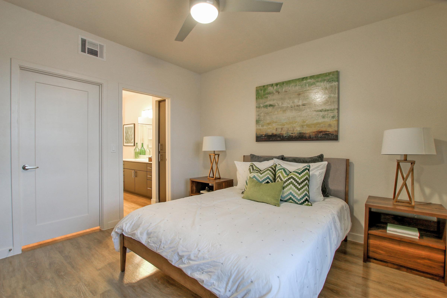
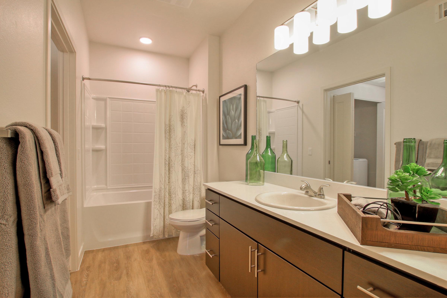
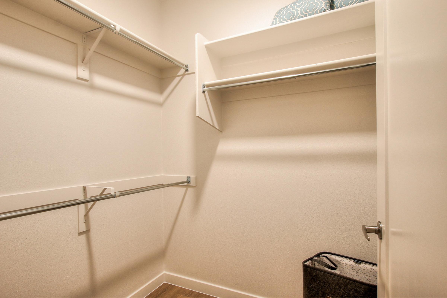
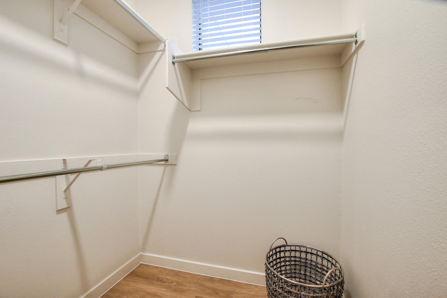
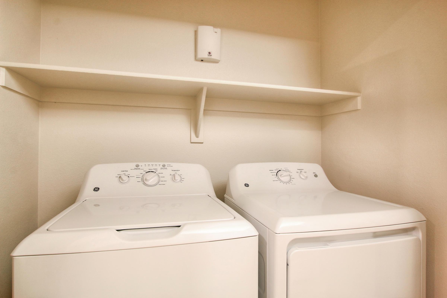
Community
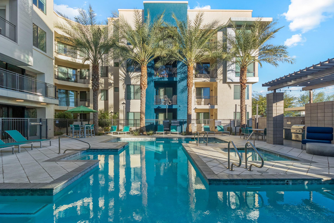
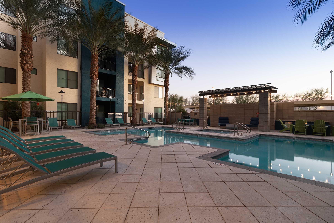
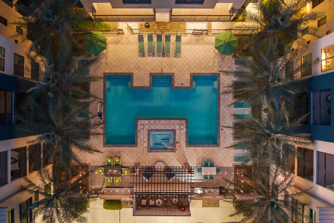
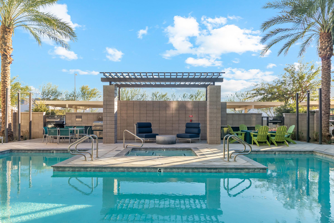
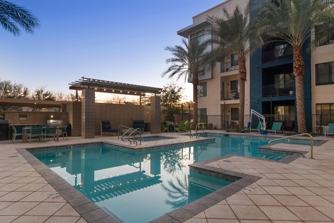
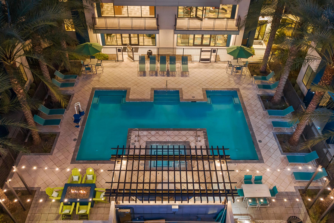
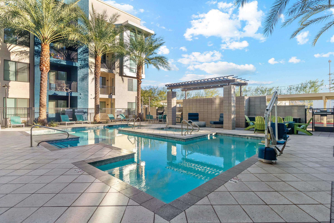
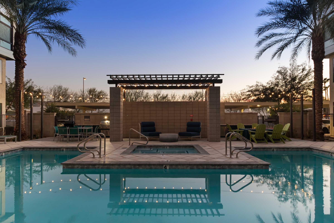
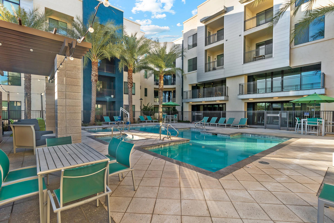

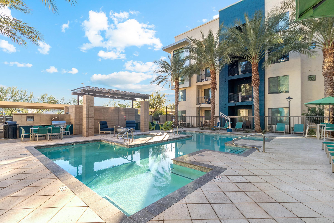
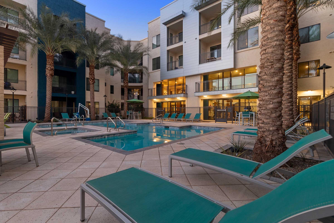
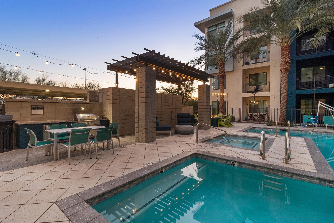
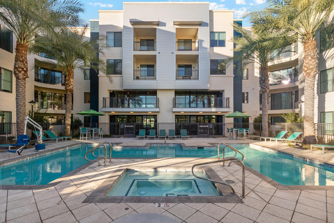
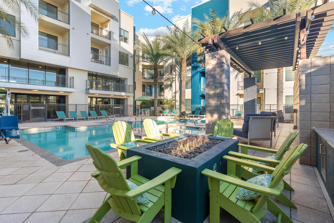
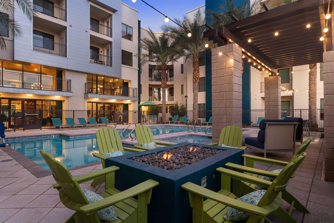
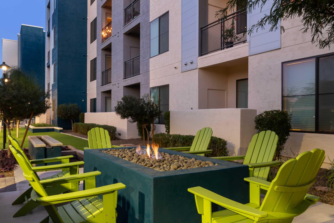
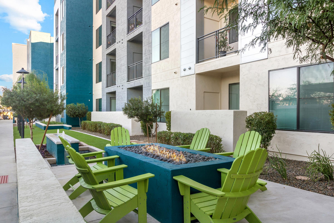

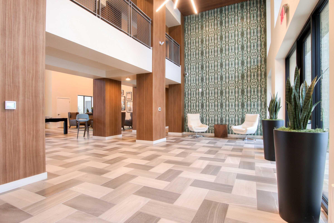
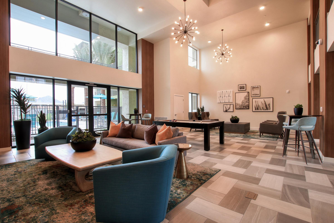
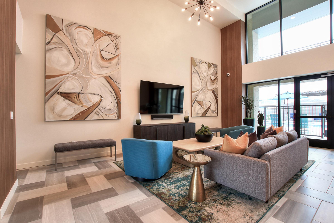
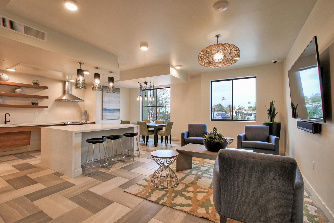
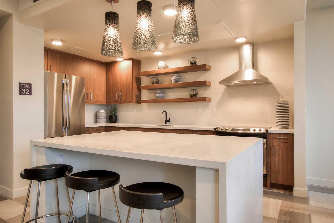


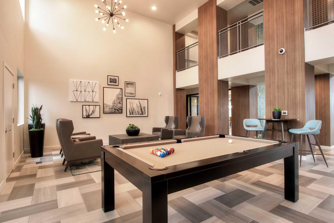
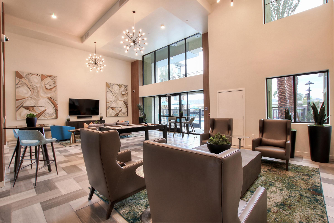
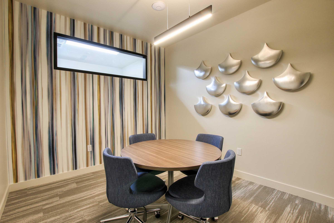
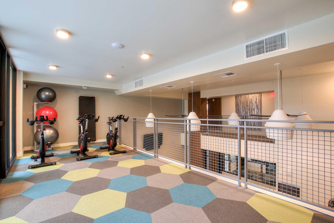
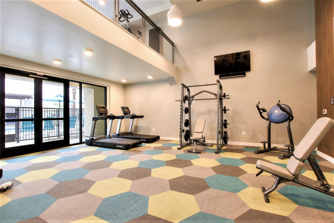
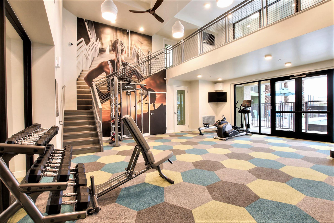
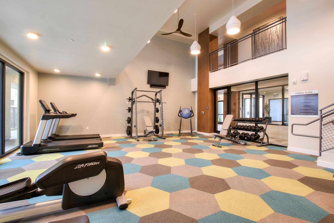
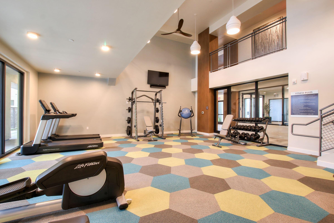
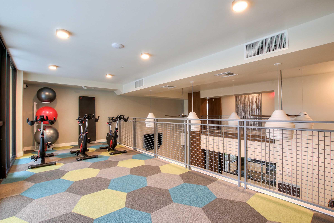

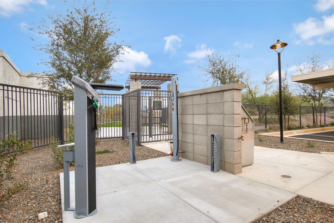
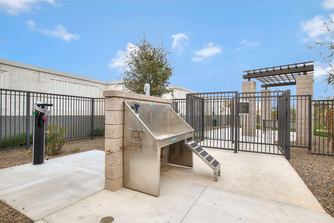

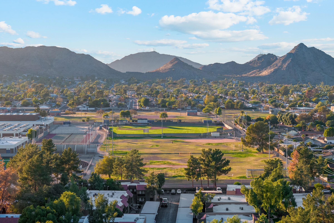
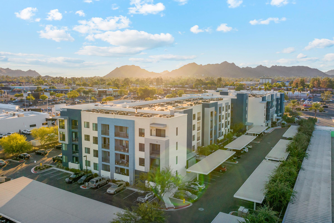
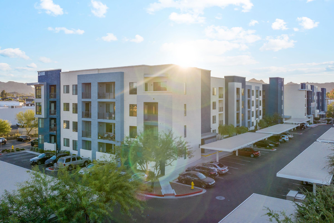
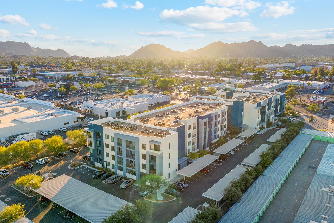
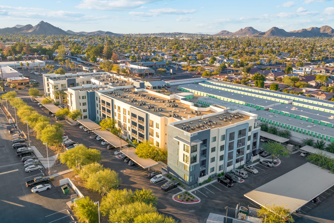
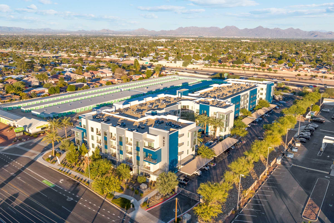
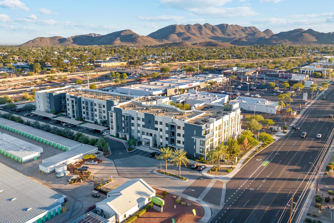
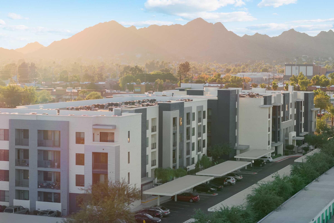
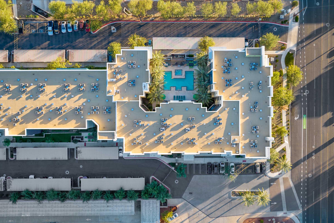
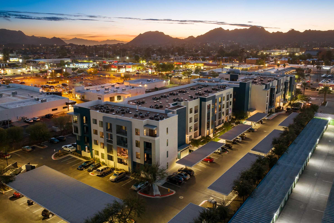
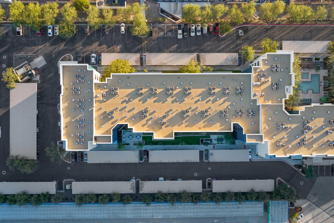
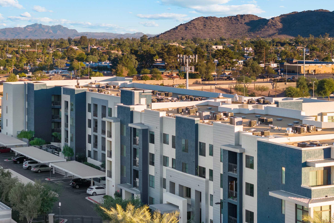
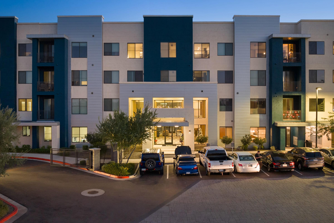
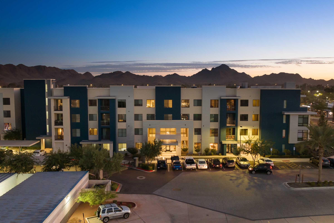
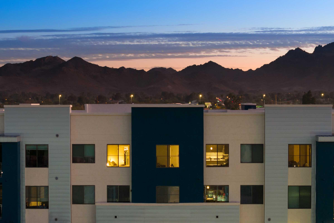
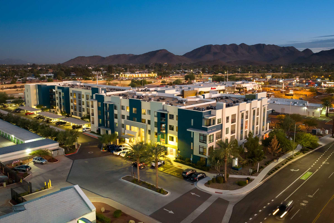

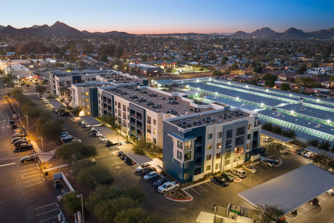
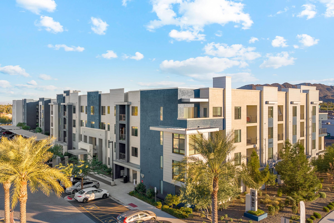
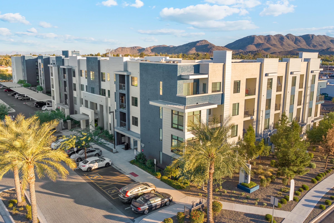
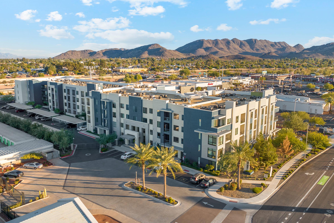
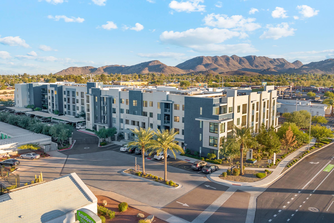
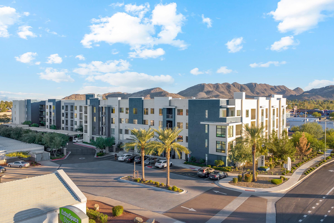
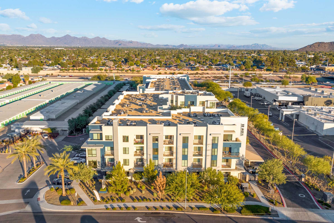
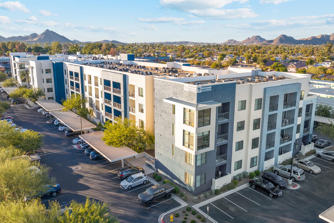
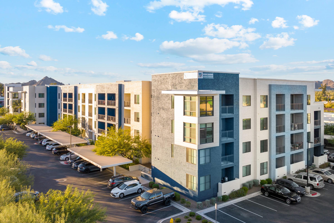
Neighborhood
Points of Interest
View 32
Located 10801 N 32nd Street Phoenix, AZ 85028 The Points of Interest map widget below is navigated using the arrow keysBank
Elementary School
Entertainment
Fast Food
Fitness Center
Grocery Store
High School
Hospital
Library
Middle School
Park
Post Office
Preschool
Restaurant
Shopping
Shopping Center
University
Contact Us
Come in
and say hi
10801 N 32nd Street
Phoenix,
AZ
85028
Phone Number:
602-932-3372
TTY: 711
Office Hours
Monday through Friday: 9:00AM to 6:00PM. Saturday: 10:00AM to 5:00PM. Sunday: Closed.